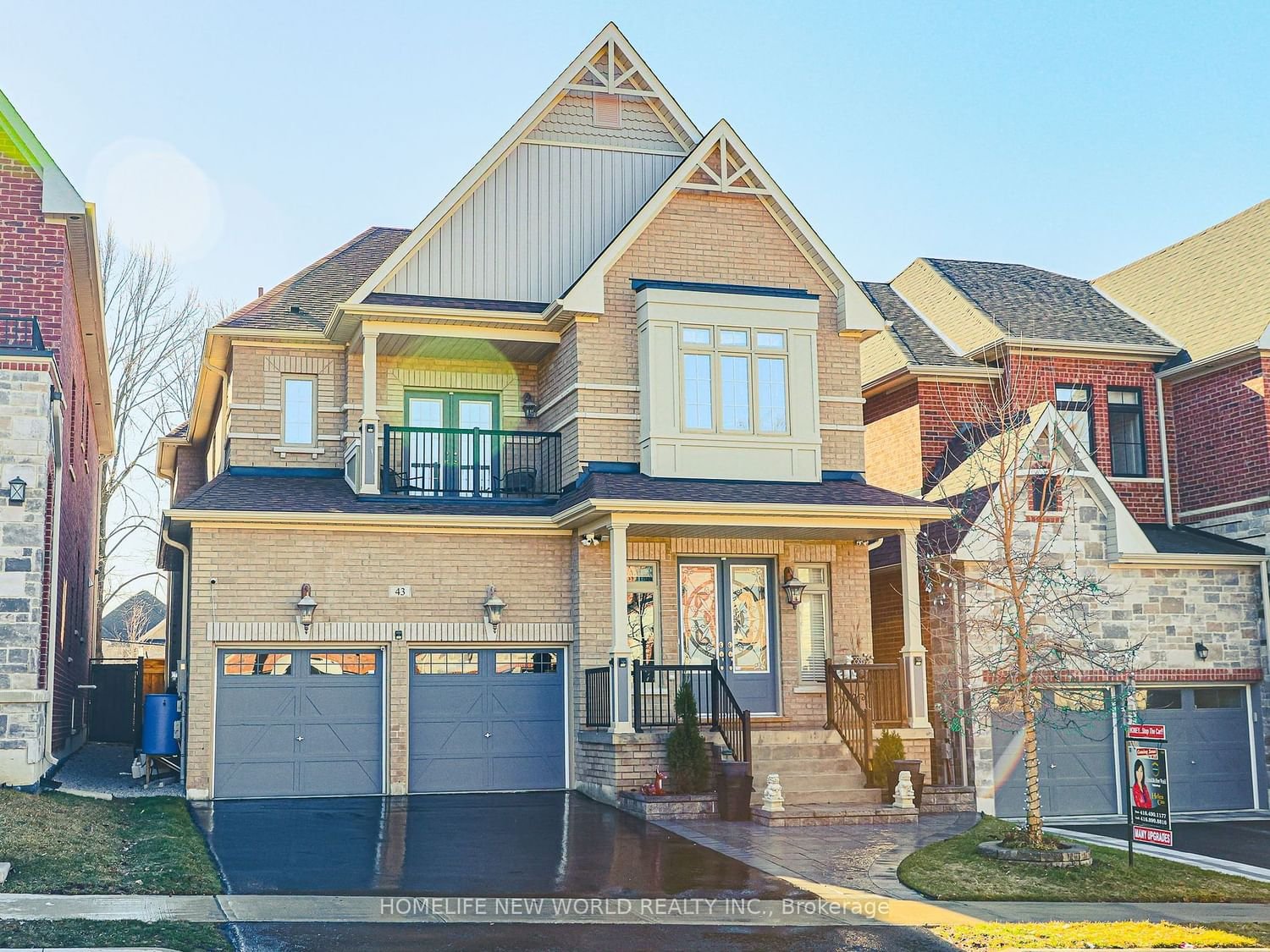$1,399,000
$*,***,***
4-Bed
4-Bath
3000-3500 Sq. ft
Listed on 4/26/24
Listed by HOMELIFE NEW WORLD REALTY INC.
Luxury Open Concept Approx. 3200sq-ft! Tranquil Big Backyard w/Mature Trees! Walking Dist. To Schools, Mins Drive To Go Station, HWY 404, Costco & All Amenities. Rogers Reservoir Conservation Bike & Hiking Trails, Upper Canada Mall. Executive 4 Bedrooms With 3 Ensuites Detached Home In Sharon Village, Bright & Spacious, 10' Ceiling Main Floor w/Crown Molding, Hardwood, Fam Rm. Built-in Speakers, B/I Office Desk & Shelving! Large Modern Kitchen: Cabinets to Ceilings, Quartz Counters Tops and Huge Centre Island, C S/S Appliances, Backsplash, Smooth Ceiling & Tons Of Pot Lights Throughout. 9' Ceilings 2nd floor!! Big Master Bdrm! All Washrooms w/Granite countertops. South Facing Deep b/y Lot (Paid Extra Premium), Overlooking Huge Mature Trees & Beautiful Picturesque Scenery. Freshly Painted, Lots Of Upgrades @ Over $300k, Hardwood On Main & 2nd Hallway. Extra Side Door, Garage Opener & Remotes, CAC etc.
Stainless Steel Appliances:( Fridge, Stove, Dishwasher). Washer And Dryer, Water Softener, Reverse Osmosis Filter, Cac, Most Updated Lights, Central AC
To view this property's sale price history please sign in or register
| List Date | List Price | Last Status | Sold Date | Sold Price | Days on Market |
|---|---|---|---|---|---|
| XXX | XXX | XXX | XXX | XXX | XXX |
| XXX | XXX | XXX | XXX | XXX | XXX |
| XXX | XXX | XXX | XXX | XXX | XXX |
N8276536
Detached, 2-Storey
3000-3500
11
4
4
2
Attached
5
0-5
Central Air
Sep Entrance, Unfinished
Y
Brick
Forced Air
Y
$7,027.92 (2023)
178.00x40.50 (Feet)
